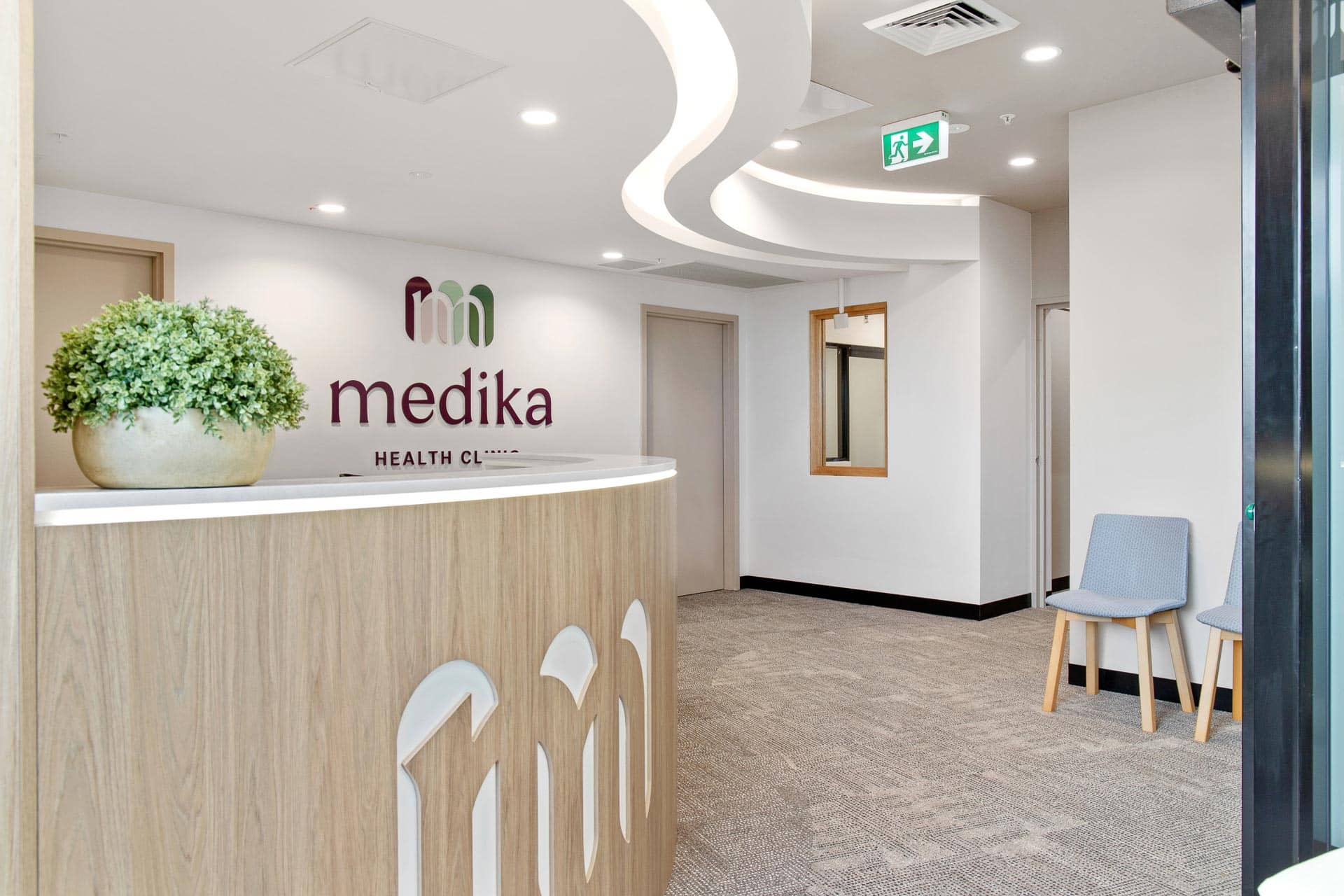
From Vision to Reality: A Step-by-Step Guide to Your Medical Clinic Fit Out
Introduction
A well-executed medical clinic fit-out is crucial for operational success. Thoughtful design enhances efficiency, compliance, and patient comfort. A medical clinic is more than just a place for treatment—it is a space where patients form perceptions about the quality of care they receive. A well-planned fit-out can help improve patient satisfaction, streamline workflow, and boost overall productivity.
This guide outlines the key steps in transforming your medical clinic vision into reality, from initial planning to final execution. Whether you’re establishing a new practice or upgrading an existing one, following these steps will ensure a smooth and successful fit-out process.
Before beginning your clinic fit-out, define the key objectives for your space. Consider:
Step 1: Assessing Your Vision and Needs
Operational efficiency: How can the design improve workflow for staff and patients?
Patient experience: What elements contribute to comfort and a stress-free visit?
Compliance: How will your fit-out meet industry standards and regulations?
Engaging key stakeholders early in the process ensures alignment with business goals. This includes doctors, administrative staff, and even patients, whose feedback can help shape an effective layout.
Interite Healthcare specializes in creating tailored solutions that meet the unique needs of each clinic. By assessing workflow patterns, patient demographics, and regulatory requirements, we craft fit-outs that optimise functionality and enhance the patient experience.

Step 2: Planning Your Layout and Design
Clinic layout directly impacts workflow and patient satisfaction. A well-designed medical space should cater to both patient comfort and staff efficiency. Consider the following when planning your clinic design:
Accessibility: Ensure the space is easily navigable for all patients, including those with disabilities.
Safety: Minimise potential hazards by using slip-resistant flooring, ergonomic furniture, and clear wayfinding signage.
Aesthetics: Focus on patient-centric design. Consider calming colours, natural lighting, and comfortable furniture to create a welcoming environment.
Implementing sustainable and future-proof design principles ensures long-term efficiency. Using energy-efficient lighting, durable materials, and adaptable layouts allows for future expansion or technology integration without major renovations.
Step 3: Budgeting and Timeline Planning
A realistic budget is essential for any medical clinic fit-out. Costs vary based on:
Materials and finishes: High-quality materials may have a higher upfront cost but offer long-term savings through durability.
Technology integration: Advanced medical equipment and digital systems can improve efficiency but require careful planning and budgeting.
Clinic size and complexity: Larger or highly specialised clinics may involve additional construction and regulatory requirements.
A clear timeline with well-defined milestones helps manage expectations and keeps the project on track. Effective project management ensures that the fit-out is completed on time and within budget.


Step 4: Navigating Compliance and Regulations
Adhering to Australian healthcare design standards is essential. Medical clinics must comply with:
- Building codes and zoning laws
- Infection control standards
- Disability access requirements (DDA compliance)
- Workplace health and safety regulations
Ensuring compliance in all aspects of design and construction protects both patients and staff while avoiding costly legal issues. Interite Healthcare’s expertise in regulatory requirements ensures a seamless and compliant fit-out process.
Step 5: Construction and Fit-Out Execution
A successful medical clinic fit-out depends on working with experienced contractors and project managers. The execution phase includes:
- Site preparation and structural modifications
- Installation of medical-grade fixtures and finishes
- Integration of technology and equipment
- Final quality checks and safety inspections
For clinics that need to remain operational during renovations, phased construction ensures minimal disruption to live environments. Interite’s project management expertise simplifies this phase, ensuring timely completion with minimal interference in daily operations.


Step 6: Final Touches and Handover
As the fit-out nears completion, attention shifts to final details that enhance the clinic’s functionality and aesthetics. These include:
Quality checks and inspections: Ensuring all installations meet safety and performance standards.
Interior finishing: Adding branding elements, artwork, and decor to create a professional and welcoming atmosphere.
Staff training: Familiarising staff with new equipment, layout changes, and updated workflows.
Interite provides post-completion support, ensuring any final adjustments are made to meet the clinic’s evolving needs.
Why Choose Interite for Your Medical Clinic Fit Out?
With decades of experience in healthcare design and construction, Interite Healthcare delivers tailored solutions that meet the highest standards. Our team understands the unique challenges of medical environments and works closely with clients to create functional, efficient, and patient-friendly spaces.
Benefits of partnering with Interite Healthcare include:
Expert knowledge of Australian healthcare standards, nationwide
Proven track record of 300+ successful medical fit-outs across Australia
Customised design solutions to match your clinic’s vision
Seamless project management and construction methodology from concept to completion
Explore our successful projects
Explore through our case studies and see how we’ve helped companies across Australia create spaces that enhance patient care and operational efficiency.
Conclusion
A well-executed medical clinic fit-out is an investment in your practice’s success. By following these steps—assessing your needs, planning your design, setting a budget, ensuring compliance, executing the fit-out, and applying final touches—you can create a highly functional and patient-centric medical space.
Ready to turn your vision into reality? Contact Interite Healthcare today for a tailored consultation and let us bring your ideal medical clinic to life.