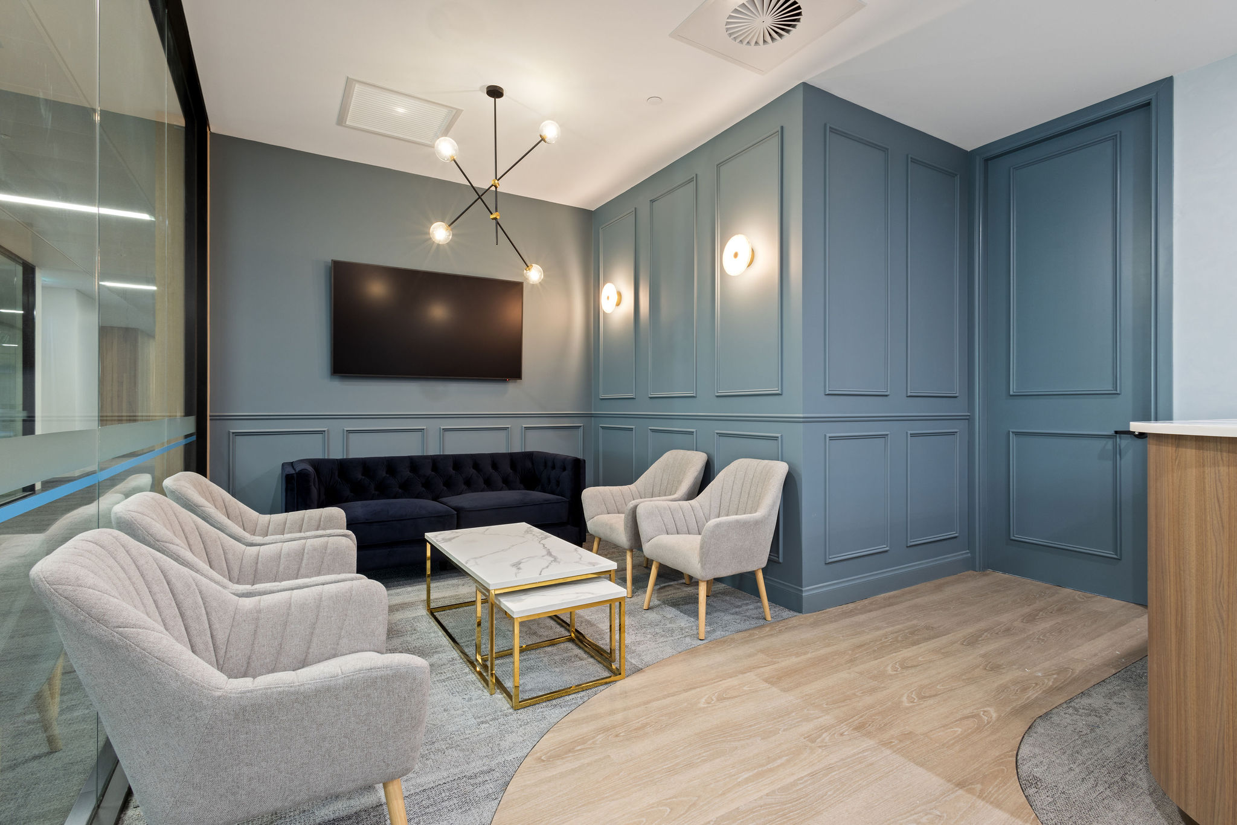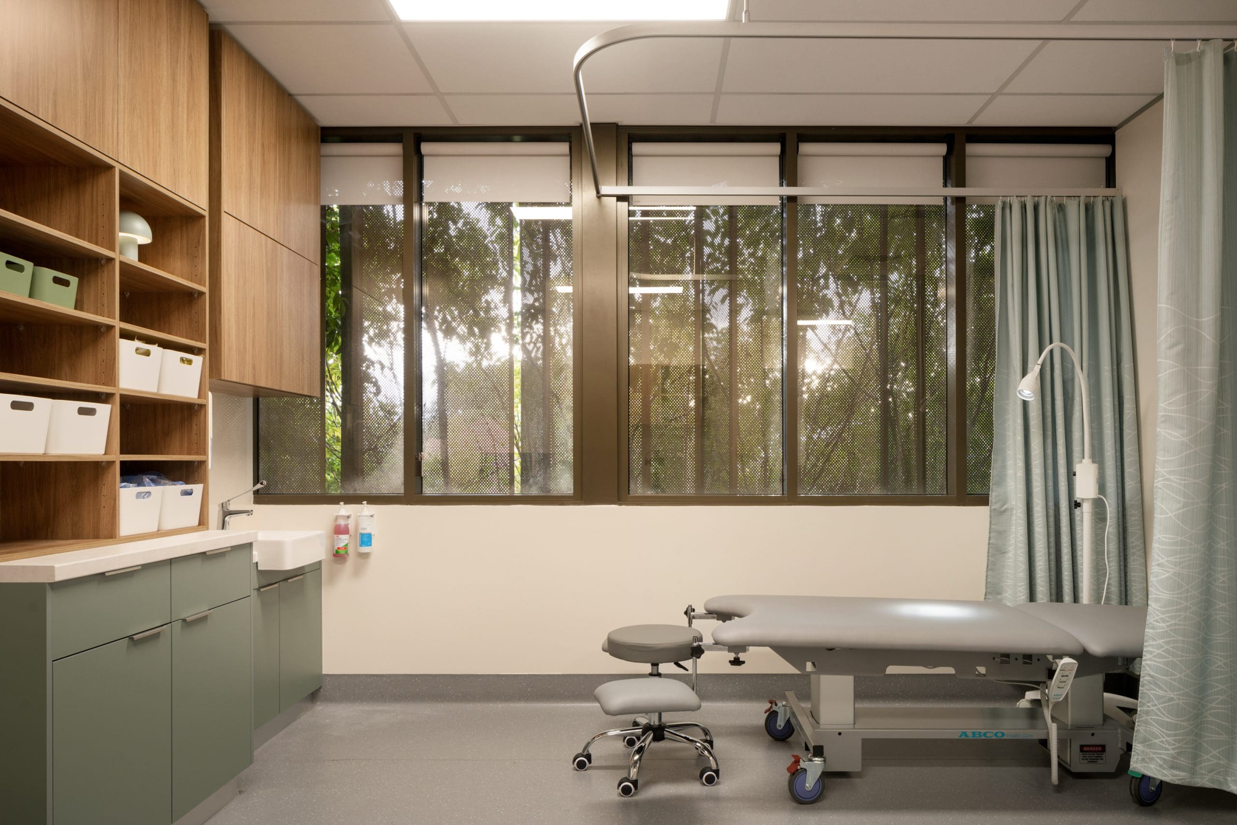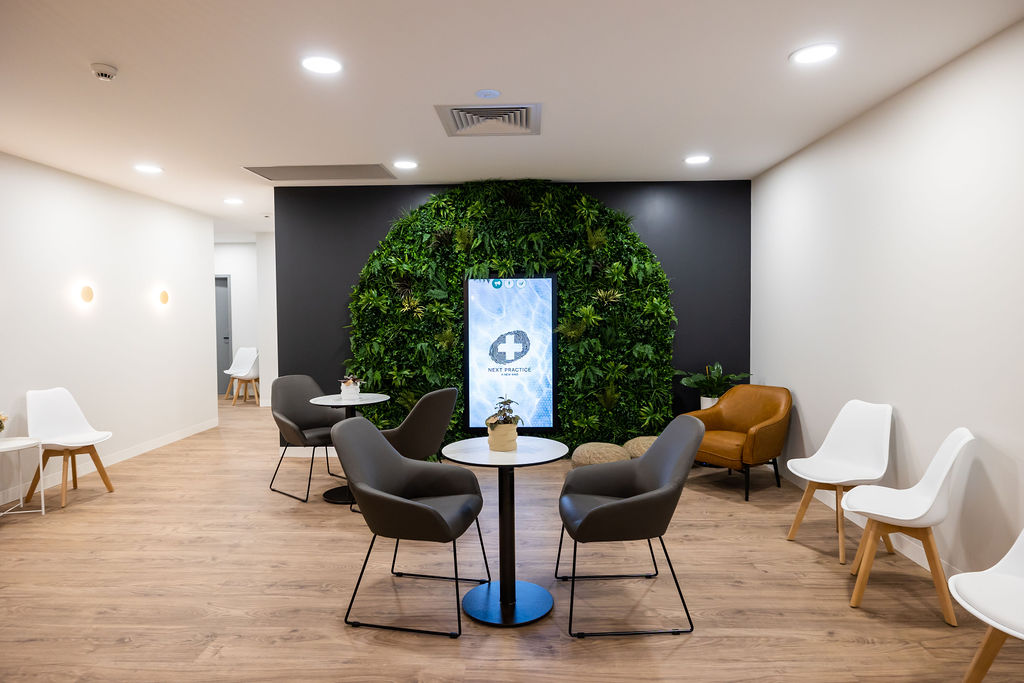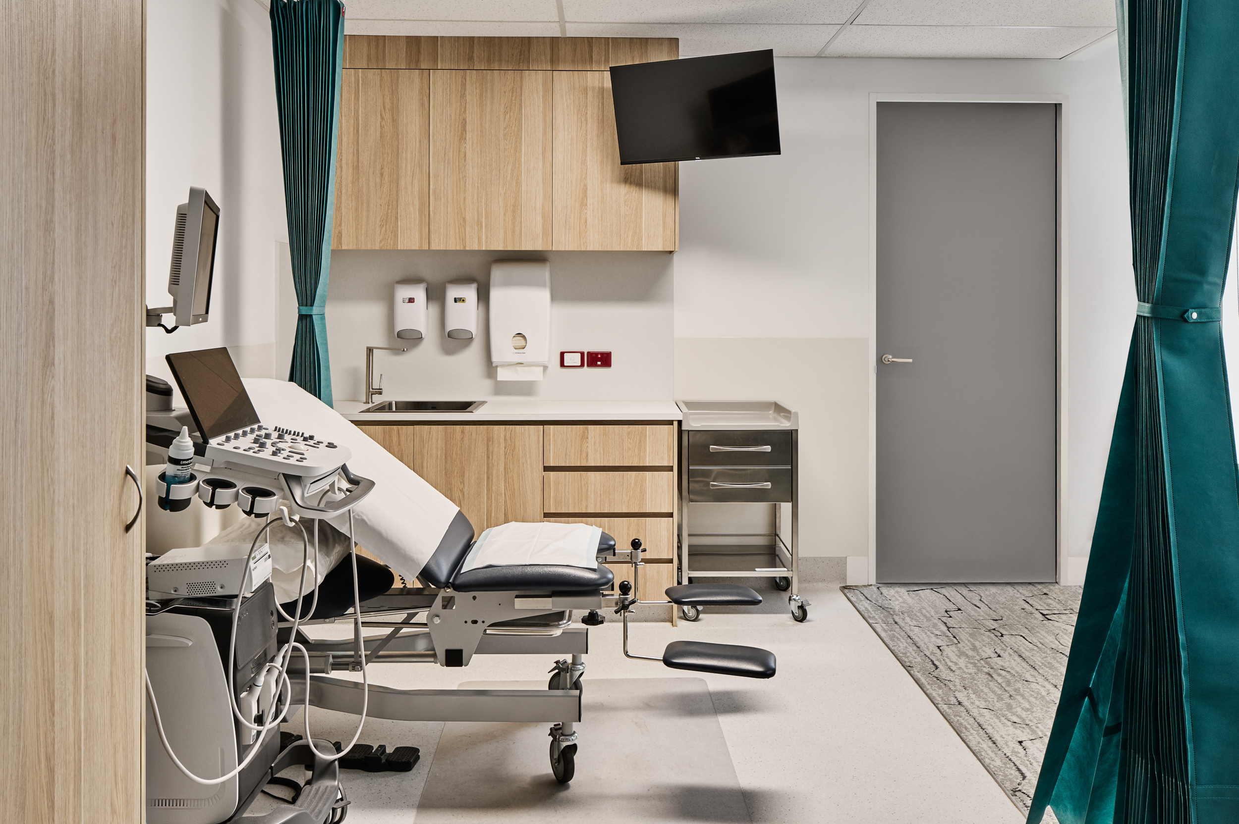
Maximising Patient Experience Through Medical Fitouts in Sydney
The Role of Medical Fitouts in Patient Experience
First impressions matter—especially in healthcare. From the moment a patient walks through the door, their experience is shaped by the environment around them. A well-designed medical fitout can ease anxiety, promote comfort, and set the stage for a positive healthcare journey. In Sydney’s fast-paced medical industry, clinics that invest in thoughtful interior fitouts stand out, not just in aesthetics but in patient satisfaction and operational efficiency.

The Impact of Design on Patient Experience
A poorly designed medical space can heighten stress and discomfort. Harsh lighting, cramped waiting rooms, and outdated furnishings send the wrong message. On the other hand, a well-planned medical fitout enhances the overall patient journey. It creates a calming atmosphere, improves accessibility, and streamlines processes for both patients and staff. Whether it’s a general practice, specialist clinic, or allied health facility, investing in high-quality medical fitouts in Sydney is a game-changer for both patient care and business success.
Need a medial fitout in Sydney?
Key Elements of Patient-Centric Medical Fitouts

Waiting Room Design
The waiting room sets the tone for a patient’s visit. A cold, clinical space filled with uncomfortable chairs and fluorescent lighting does nothing to ease nerves. A well-designed waiting area should feel inviting, with:
- Comfortable and varied seating arrangements
- Warm, natural lighting
- Soft music or noise-dampening elements to reduce stress
- Engaging entertainment options like digital screens or reading material
Thoughtful design choices help patients feel more relaxed before their consultation, reducing overall anxiety and improving their perception of care.
Consulting Room Design
Privacy, comfort, and functionality should be the focus of every consultation room. The layout should encourage easy interaction between the patient and practitioner, with well-placed furniture, calming colour schemes, and natural light where possible. Minimising clutter and distractions ensures a smooth, focused consultation experience.


Accessibility
Creating an inclusive space is non-negotiable. A patient-centric medical fitout should accommodate all individuals, including those with mobility challenges. This includes:
- Wide doorways and hallways
- Step-free entrances and accessible washrooms
- Height-adjustable counters
- Clear wayfinding signage
Complying with Australian accessibility standards ensures that every patient receives the care they deserve in a welcoming environment.
Technology Integration
Modern medical facilities must seamlessly integrate technology to enhance both patient experience and staff efficiency. Key tech considerations in medical fitouts include:
- Digital check-in kiosks to streamline reception
- Seamless electronic health records (EHR) access
- Smart lighting and climate control for patient comfort
- Interactive patient portals for easy communication
A tech-forward medical fitout improves workflows, reduces wait times, and enhances overall satisfaction.


Hygiene and Infection Control
Maintaining a clean and safe environment is paramount in any healthcare setting. Smart design choices can aid in infection control by incorporating:
- Antimicrobial surfaces and touch-free fixtures
- Well-ventilated spaces to improve air quality
- Strategically placed hand sanitiser stations
- Easy-to-clean flooring and furniture
By prioritising hygiene in medical fitouts, clinics can provide a safer space for both patients and staff.
Aesthetics and Ambience
Medical environments don’t have to be dull and lifeless. A well-designed space should create a sense of calm and reassurance. The right choice of colours, artwork, and lighting can have a profound psychological impact on patients, making them feel more at ease. Soft, neutral tones with natural elements like plants and wood textures contribute to a soothing atmosphere.


Maximising Efficiency Through Design
A patient-centric medical fitout isn’t just about aesthetics—it’s about functionality. Smart spatial planning ensures that staff can move efficiently between areas, reducing bottlenecks and wait times. Workflow-enhancing design elements include:
- Dedicated staff-only corridors to separate patient and staff movement
- Clearly defined reception, waiting, and treatment zones
- Ergonomic workstations for medical professionals
- Efficient storage solutions to keep spaces clutter-free
An optimised layout leads to better patient flow, improved staff productivity, and ultimately, a higher standard of care.
Choosing the Right Medical Fitout Partner in Sydney
With so many factors to consider, partnering with an experienced medical fitout company is essential. When choosing a provider, look for:
- Experience in medical design and interior fitouts
- A track record of successful healthcare projects
- An understanding of healthcare regulations and compliance
- Customised solutions tailored to your clinic’s needs
A reputable medical fitout specialist will ensure your space meets both functional and aesthetic requirements, creating an environment that benefits both patients and staff.
Contact Us Today for Expert Medical Design

Conclusion
A well-executed medical fitout is more than just a renovation—it’s a strategic investment in patient experience and practice success. From comfortable waiting areas to high-tech consultation rooms, every design choice impacts the way patients feel and interact with their healthcare providers. If you’re looking to enhance your clinic’s environment, now is the time to take action.
Get in touch today for a consultation
Contact us today for a free consultation on medical fitouts in Sydney and discover how patient-focused design can transform your practice.