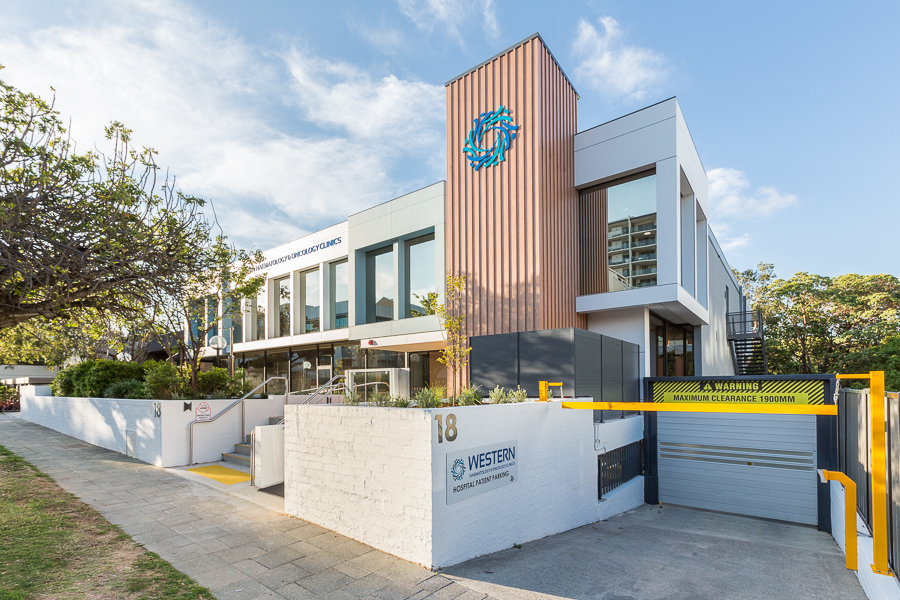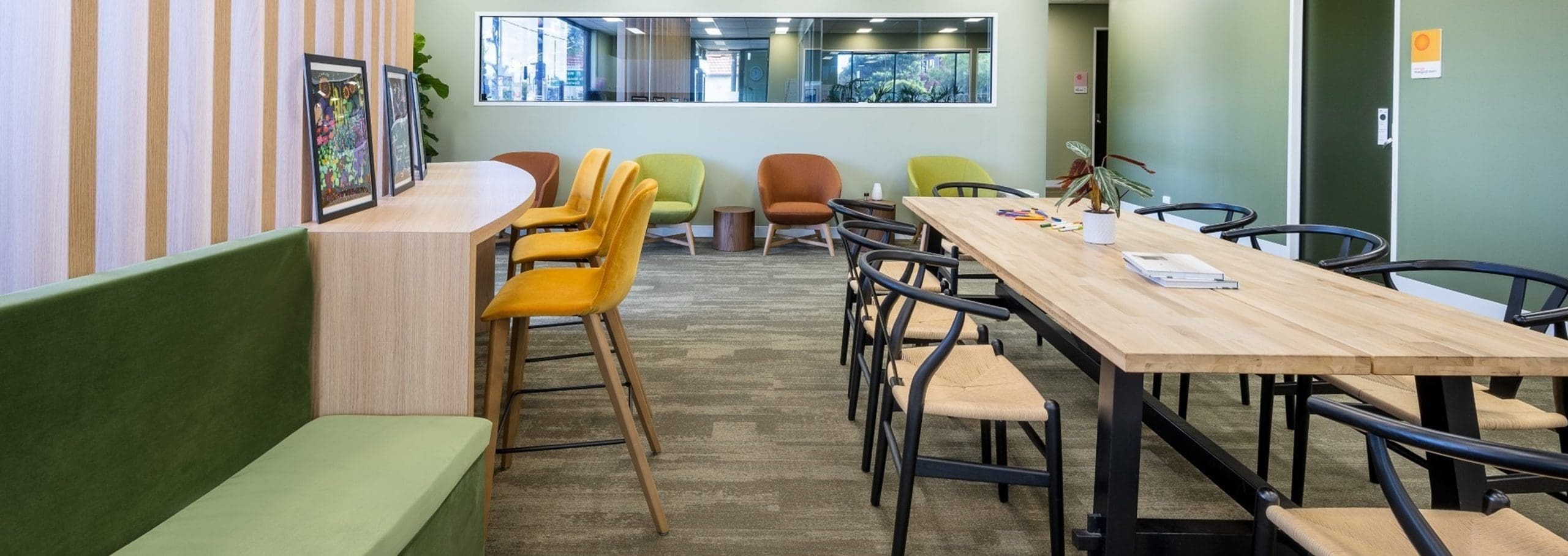
Building licensed health facilities is no small feat. These facilities are not just buildings—they are critical environments where health, safety, and well-being intersect. From adhering to stringent regulatory standards to ensuring patient comfort, every aspect of their design and construction demands precision and expertise.
This article explores the key challenges faced in building licensed health facilities and offers actionable solutions to overcome them. Whether you’re a healthcare administrator, project manager, or investor, this guide will help you navigate the complexities of healthcare facility construction and achieve successful outcomes.


Compliance with local, state, and federal healthcare regulations is one of the most daunting aspects of constructing licensed health facilities. Regulatory bodies impose strict guidelines to ensure patient safety, facility hygiene, and operational efficiency. Additionally, securing necessary licenses and approvals can be time-consuming and complex.
Interite offers comprehensive, end-to-end solutions to navigate complex regulatory requirements with ease. Our team conducts in-depth site feasibility assessments and analyses, identifying potential challenges and guiding the pathway to successful site selection. From design development through to pre-construction and construction, our experienced project managers, consultant network, and delivery teams ensure seamless compliance at every stage.
Regulatory consultants bring in-depth knowledge of healthcare compliance requirements. They can guide your project team through the maze of regulations, ensuring all aspects of your facility meet the standards.
Schedule audits during the construction phase to identify and rectify any non-compliance issues early. This proactive approach prevents costly delays and potential fines.
By integrating compliance into the project’s DNA from the outset, you’ll avoid last-minute roadblocks and ensure a smoother path to licensing.


Healthcare facility construction is capital-intensive. Managing costs for materials, labor, and specialized equipment while staying within budget is a constant challenge. Additionally, unforeseen expenses can disrupt even the most meticulously planned projects.
Interite provides fixed-price contracts, offering clients peace of mind and financial certainty. Our methodical cost-tracking process involves iterative costing with its subcontractors throughout the design phase. Comprehensive early-stage site inspections are conducted in collaboration with vetted subcontractors to identify potential issues and mitigate risks. This proactive approach ensures seamless project progression while minimising the likelihood of unexpected costs.
Tip: Ensure a thorough scope is outlined at the beginning on your project, accounting for each small detail. Otherwise, allow a set budget for unforeseen deviations to avoid cost blow outs.
Begin with a comprehensive financial plan that accounts for every aspect of the project, including a contingency buffer for unexpected costs.
Invest in materials that balance affordability with durability and compliance. Sustainable options often provide long-term savings through reduced maintenance costs.
Financial planning is the cornerstone of any successful project. Transparent cost management ensures that your facility meets its objectives without compromising quality.



Modern healthcare demands environments that not only facilitate medical care but also promote healing and comfort. Achieving this balance requires thoughtful design that considers aesthetics, functionality, and patient well-being.
Interite’s A-grade design team specialises in a range of health subsectors, including licensed health facilities, IVF clinics, radiology centres, Class 9a buildings, mental health facilities, and general practice. By staying at the forefront of healthcare trends and regulatory changes, the team ensures that every project adheres to the highest standards and is meticulouslytailored to meet current industry requirements.
Biophilic design integrates natural light, greenery, and calming textures to create soothing environments that enhance recovery.
Involve patients, healthcare staff, and administrators in discussions about the design. Their insights can help tailor spaces to meet both clinical and personal needs.
Patient-centered design improves satisfaction, fosters trust, and ultimately contributes to better health outcomes, making it a key priority for licensed health facilities.


Supply chain disruptions, labor shortages, and miscommunication among stakeholders are common causes of construction delays. These setbacks can escalate costs and disrupt project timelines.
Utilise comprehensive project management tools and construction technology, to maintain clarity and communication throughout the process.
Interite utilizes a suite of integrated cloud-based software programs, including Procore, Xero, Salesforce, Smartsheet, OpenSpace, and SignOnSite. These tools provide real-time updates and live project tracking, keeping all stakeholders informed and engaged.Clients have access to secure portal logins, enabling transparent communication and instant access to project status. Additionally, Interite’s approach streamlines RFI and defect management, reducing delays and enhancing efficiency.
Identify challenges ahead of time, with a detailed programme that covers all areas. Interite’s construction methodology accelerates project delivery while ensuring the highest quality and standards are met, through a seamless four stage process.
Tools like BIM (Building Information Modeling) and construction management software streamline communication and scheduling, keeping everyone on the same page.
Anticipate potential delays and include buffer periods in your schedule to account for unforeseen issues.
Effective project management ensures that your facility is completed on time, allowing healthcare services to commence without unnecessary delays.



Healthcare facilities must meet current sustainability goals while remaining adaptable to future technological and operational advancements. Balancing these priorities without overspending can be difficult.
Incorporate energy-efficient HVAC systems, solar panels, and eco-friendly construction materials. These investments reduce long-term operational costs and align with sustainability initiatives.
Modular construction allows for easy upgrades and expansions, ensuring your facility can adapt to evolving healthcare trends and demands.
Sustainable construction benefits not only the environment but also the facility’s bottom line, providing energy savings and operational efficiencies for years to come.

Renovating or expanding existing healthcare facilities often means working in active environments. Noise, dust, and disruptions can hinder patient care and compromise safety.
Interite specialises in managing the complexities of live-site environments, ensuring day-to-day operations continue seamlessly. By collaborating closely with clients and on-site stakeholders, we minimise disruptions to both patients and staff.
Divide the project into phases to minimise disruptions to ongoing operations. For example, complete one area before starting work on another.
Use barriers, negative air pressure systems, and other measures to control dust and noise, ensuring the safety and comfort of patients and staff.
Maintaining operational continuity is essential to providing uninterrupted care. With proper planning, construction can proceed without compromising the facility’s primary mission.



The challenges of building licensed health facilities demand a specialised approach. Partnering with experts in healthcare facility design and construction ensures that your project meets the highest standards of compliance, quality, and functionality.
At Interite Healthcare Interiors, we have decades of experience navigating the complexities of healthcare construction. From regulatory compliance to sustainable design, our team is equipped to handle every aspect of your project with precision and care.
Sustainable construction benefits not only the environment but also the facility’s bottom line, providing energy savings and operational efficiencies for years to come.
Building licensed health facilities is a complex undertaking, but with the right strategies and expertise, these challenges can be successfully managed.
Work with consultants and conduct audits to ensure adherence to healthcare standards.
Plan meticulously and choose cost-effective materials for long-term value.
Prioritise comfort, aesthetics, and functionality.
Use advanced tools and flexible timelines to avoid delays.
Build with the future in mind, incorporating energy-efficient systems and modular designs.
Minimise disruptions with phased approaches and safety protocols.
Investing in expert guidance will not only help you overcome these challenges but also position your facility as a leader in healthcare delivery.
Transforming your vision into reality begins with the right partner. At Interite, we specialise in creating licensed health facilities that are compliant, sustainable, and patient-focused.
Contact Us Today for a free consultation or download our comprehensive guide to building licensed health facilities. Let’s build the future of healthcare together.