Accessibility and Universal Design in Medical Interior Fitouts
- Posted on:
Thoughtful interior fitouts for medical facilities ensure that every patient, regardless of ability, can access healthcare with ease. From intuitive layouts to mobility-friendly design, accessibility and universal design principles enhance both patient experience and operational efficiency.

The Importance of Accessibility in Medical Fitouts
Medical fitouts aren’t just about aesthetics; they shape the way patients interact with a healthcare facility. A well-designed space can reduce stress, enhance comfort, and streamline care delivery. Prioritising accessibility means creating an inclusive environment that serves all patients, including those with disabilities, elderly individuals, and families with young children.
Legal and Ethical Considerations
Accessibility isn’t optional—it’s a legal requirement. In Australia, medical facilities must comply with the Disability Discrimination Act (DDA) and the National Construction Code (NCC) to ensure accessibility for all. But beyond legal obligations, there’s an ethical responsibility. Every person deserves access to quality healthcare without physical barriers.
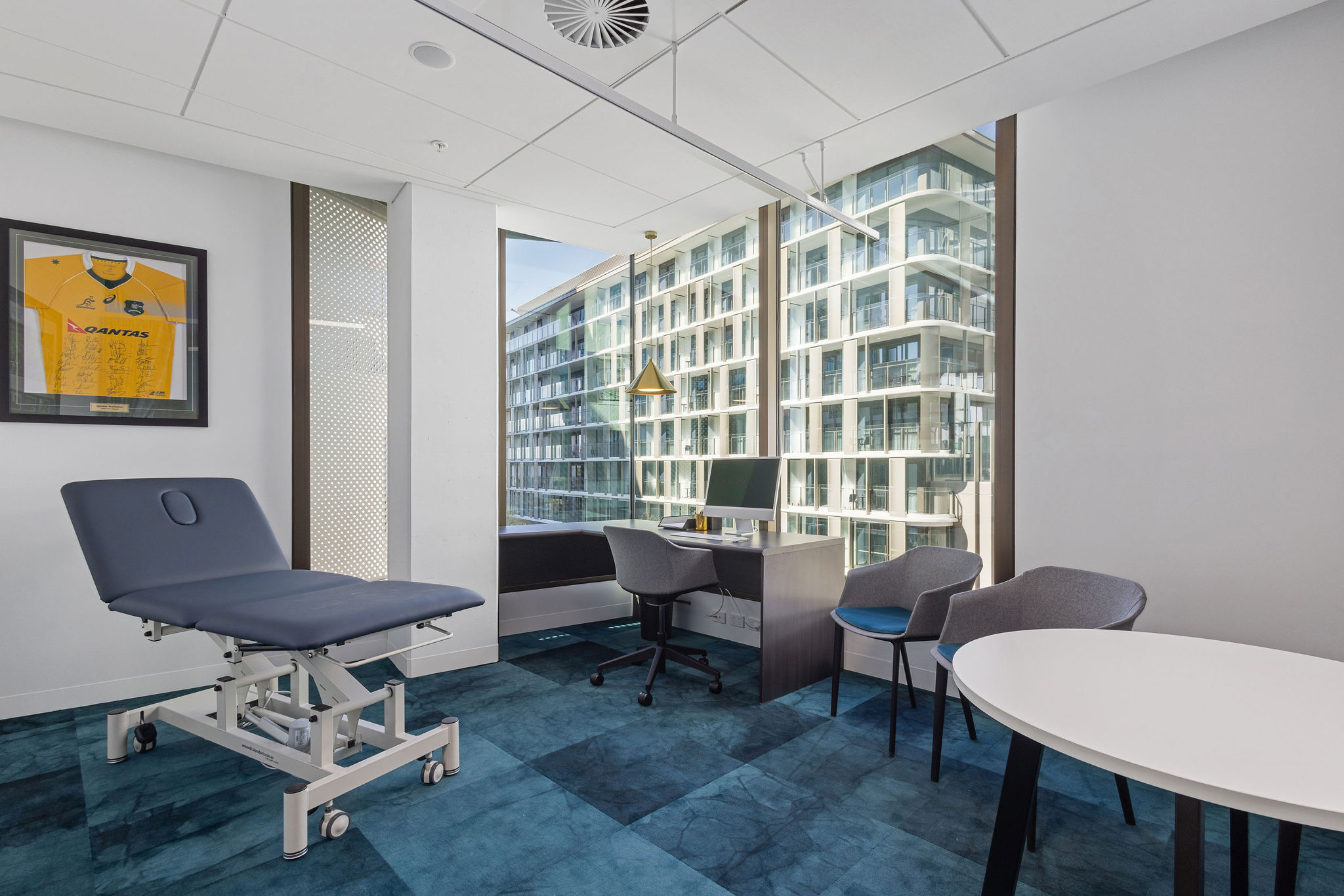
Key Elements of Accessible Medical Design

Wayfinding
Navigating a medical facility should be seamless. Clear, well-placed signage, tactile maps, and colour-coded pathways help guide patients effortlessly through the space. Digital wayfinding tools and braille signage further enhance accessibility.
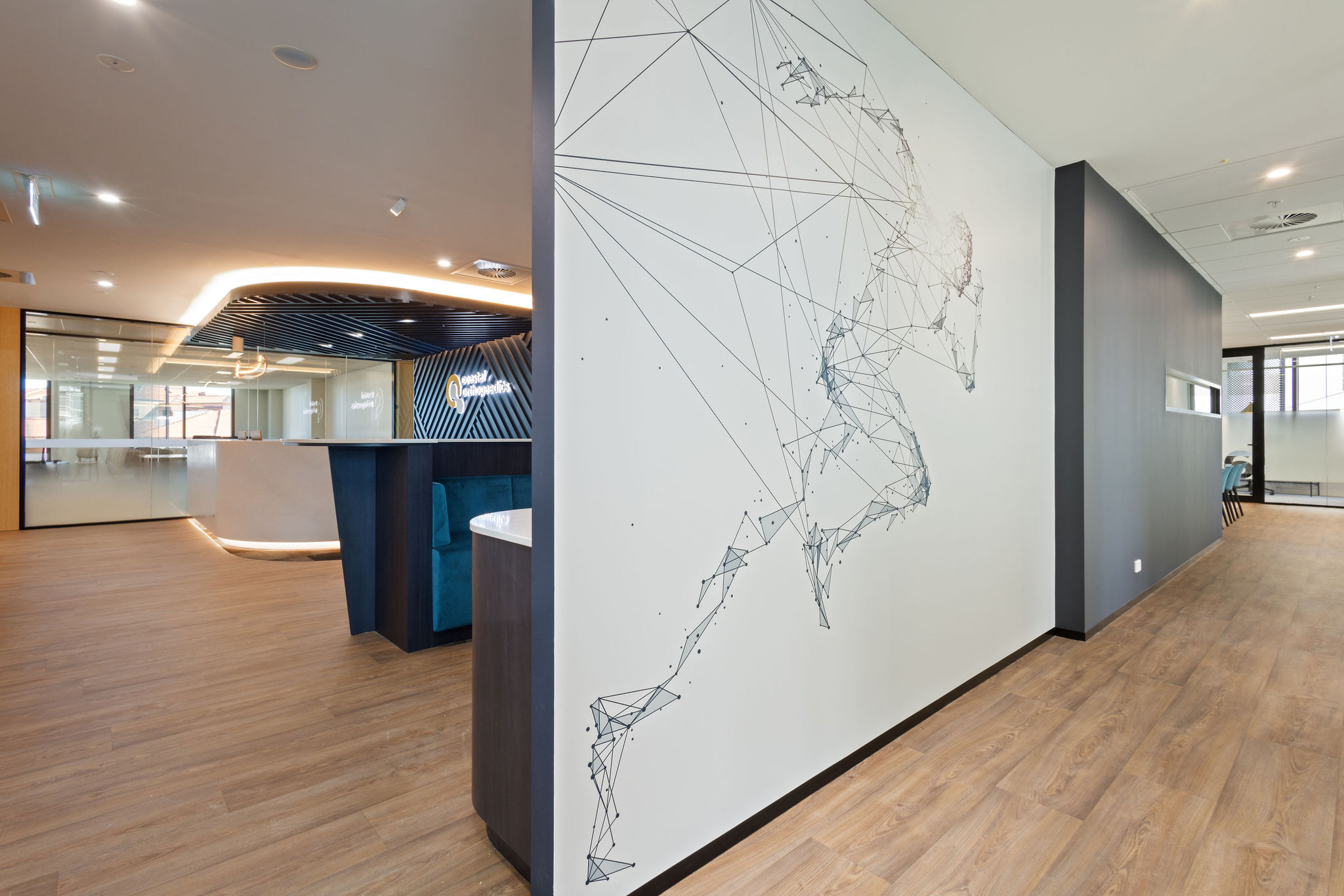
Mobility-Friendly Layouts
Ramps, wide corridors, automatic doors, and strategically placed grab rails make it easier for patients with mobility aids to move freely. Ensuring appropriate turning space for wheelchairs in consultation rooms and common areas is crucial.

Sensory-Inclusive Design
Patients with visual, auditory, or cognitive impairments need a space that minimises stress and confusion. Proper lighting reduces glare, soundproofing creates a quieter environment, and tactile flooring helps visually impaired patients navigate independently.
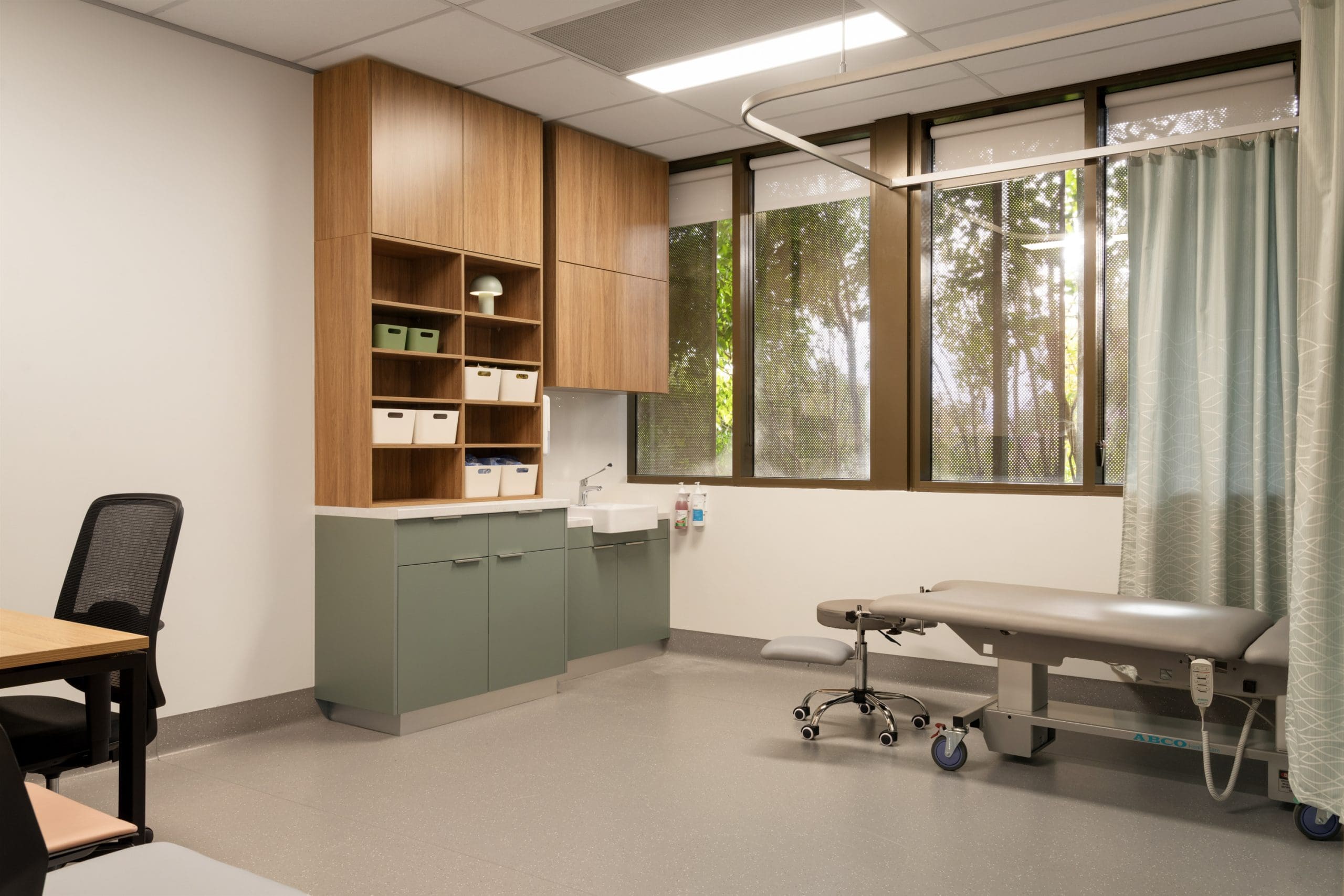
Exam Rooms and Treatment Areas
Height-adjustable examination tables, accessible medical equipment, and ample manoeuvring space are essential in creating a truly inclusive facility. Patients should feel safe and supported during examinations and treatments.
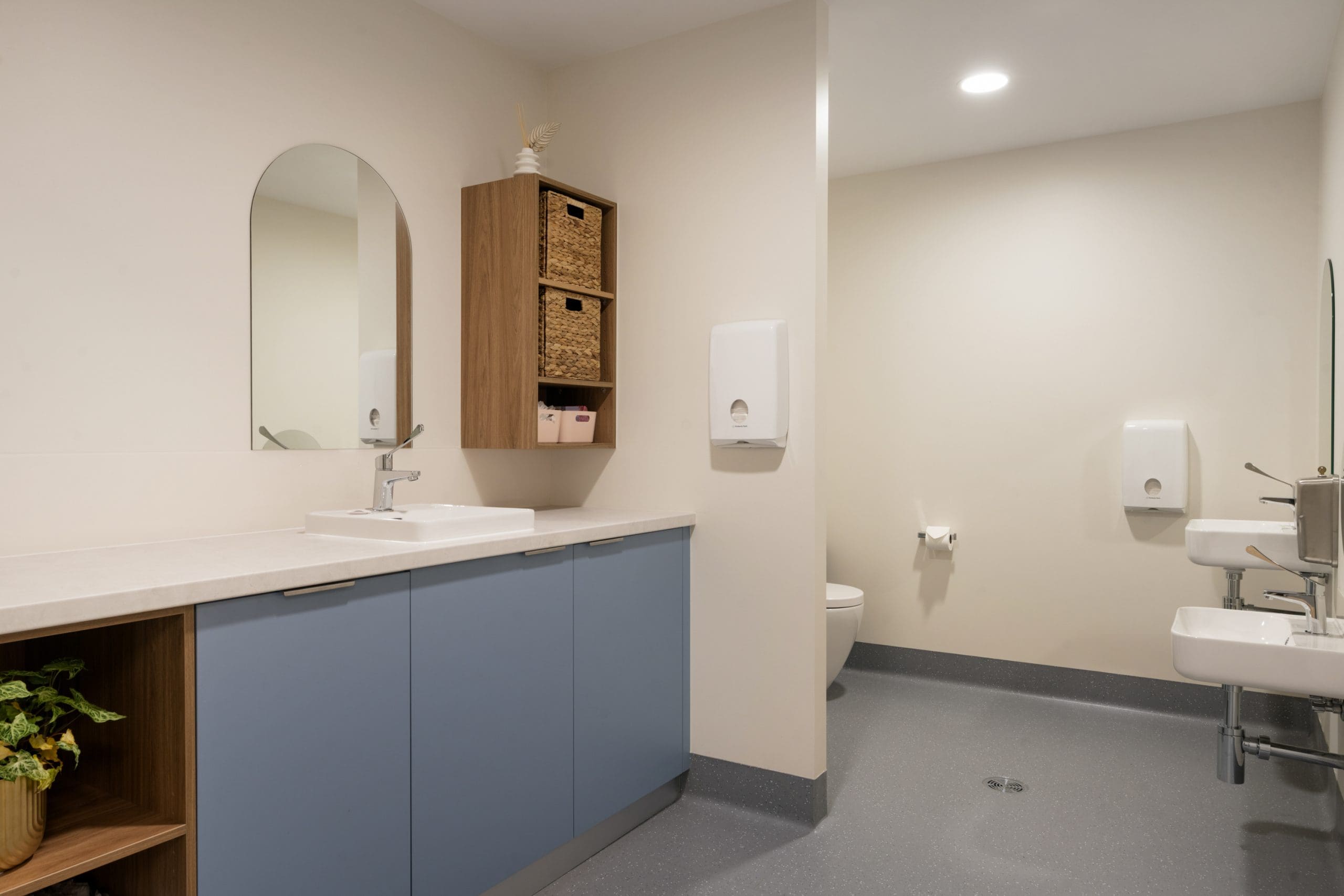
Restrooms
A fully accessible restroom is non-negotiable. Features like grab rails, wider doorways, lever taps, and emergency assistance buttons create a safe and functional space for all patients.

Waiting Areas
Comfortable, varied seating options cater to different patient needs. Consider armrests for easier mobility, ample space for wheelchairs, and visual or auditory appointment notifications for patients with sensory impairments.
Universal Design Principles in Medical Fitouts
Universal design goes beyond minimum accessibility standards—it ensures that healthcare spaces are easy to use for everyone, regardless of ability. The seven key principles include:
- Equitable Use: Spaces designed to be useful for all patients.
- Flexibility in Use: Adaptable features to cater to varying needs.
- Simple and Intuitive Use: Clear navigation and signage.
- Perceptible Information: Multiple communication methods (visual, auditory, tactile).
- Tolerance for Error: Safe, non-hazardous layouts.
- Low Physical Effort: Easy-to-use fixtures and automation.
- Appropriate Size and Space for Approach and Use: Sufficient space for mobility aids as well as large, medical equipment.
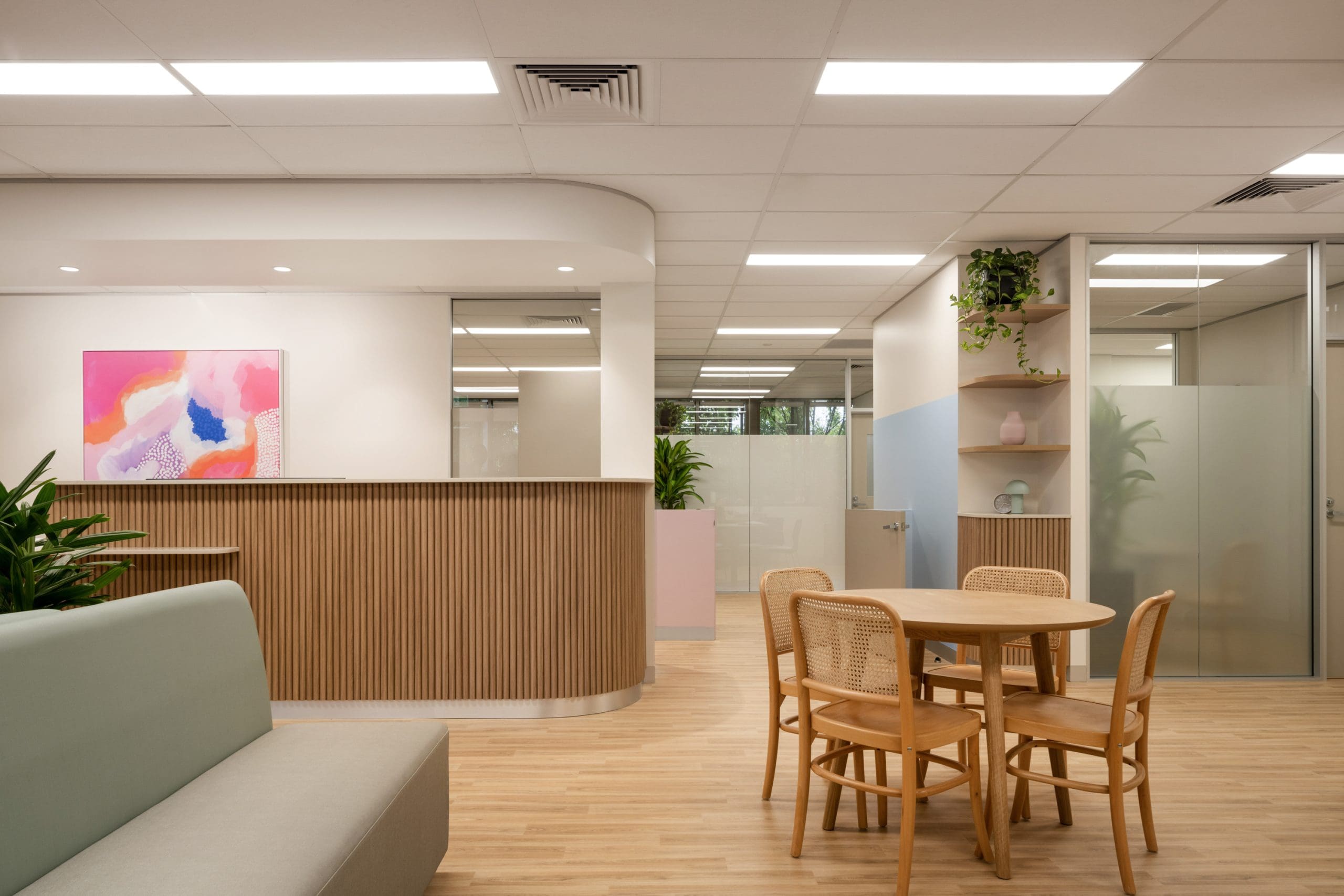
Best Practices for Medical Interior Fitouts
Involve Accessibility Experts: Work with professionals experienced in designing medical fitouts to ensure compliance and functionality.
Test the Space: Get feedback from patients and staff with diverse needs to identify areas for improvement.
Future-Proof the Design:
Future-Proof the Design
Consider Patient Flow:
Reduce bottlenecks and create logical movement paths for an efficient patient journey.
Use Non-Slip, Low-Maintenance Materials:
Flooring and surfaces should be safe, hygienic, and durable.
Final Thoughts: Prioritising Inclusivity in Medical Spaces
A truly accessible medical facility doesn’t just tick compliance boxes—it enhances the patient experience and improves healthcare delivery. Thoughtful interior fitouts for medical spaces create environments where every patient feels comfortable, respected, and cared for.
Need expert guidance? Contact us today to discuss your medical fitout needs.